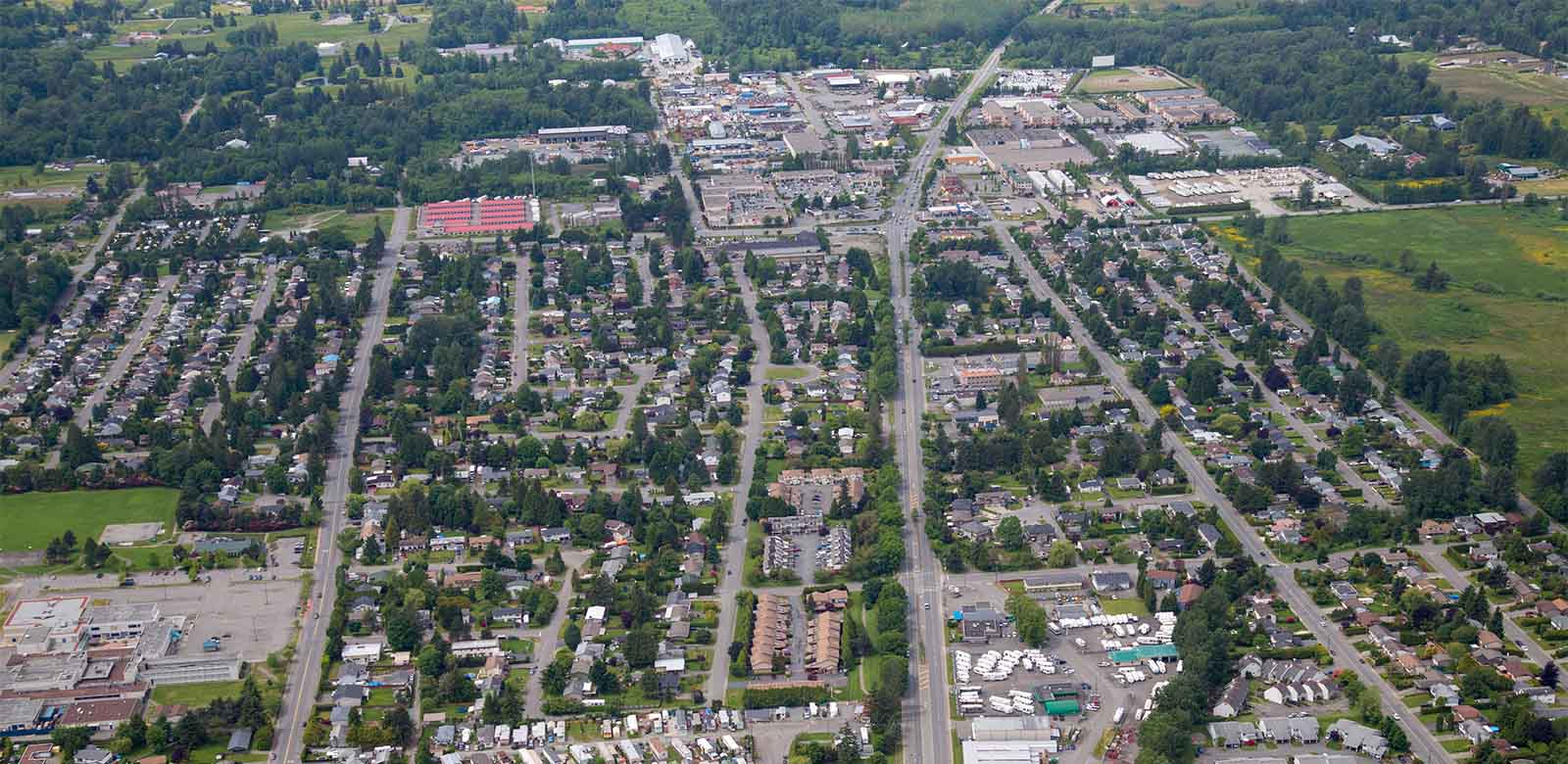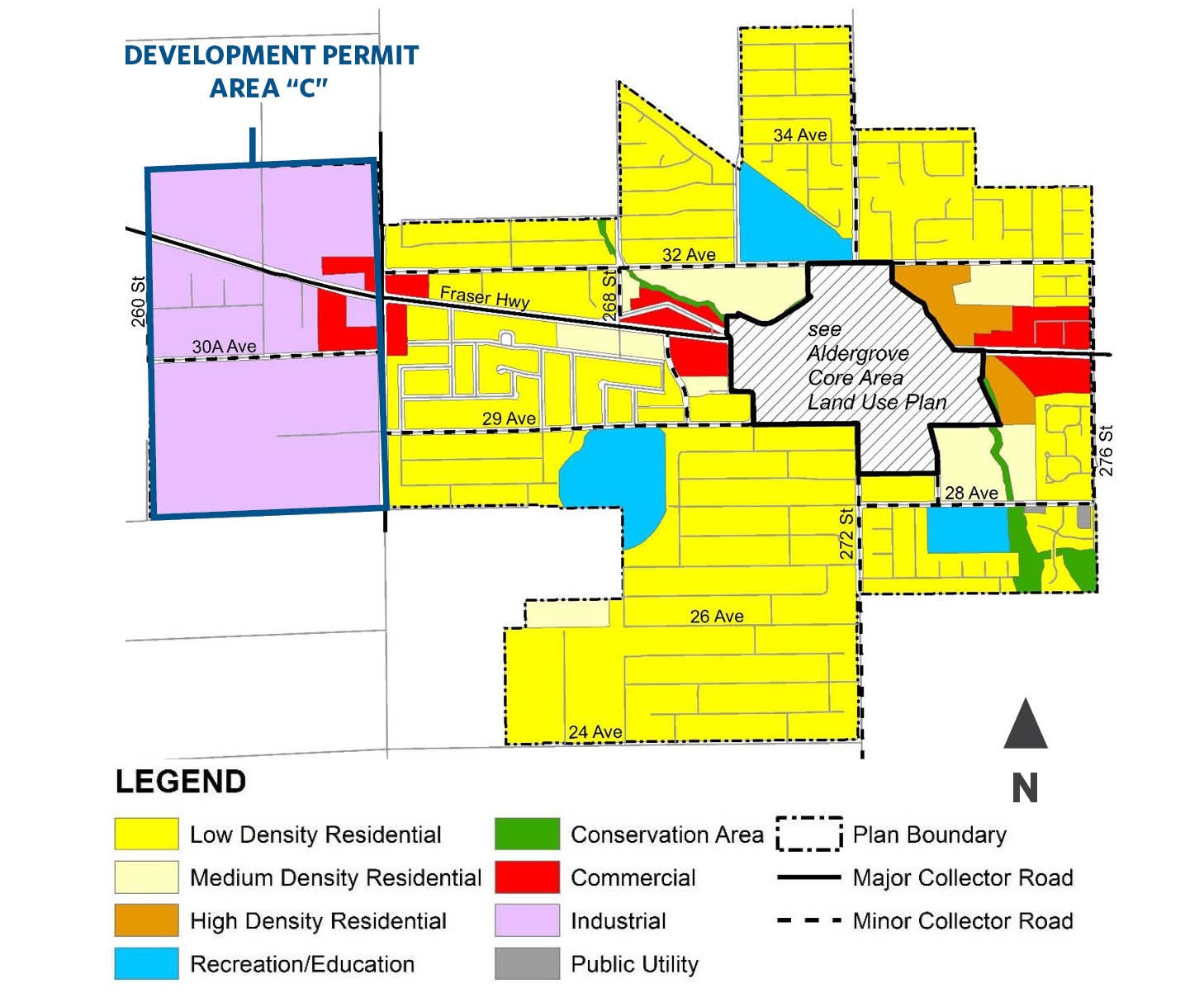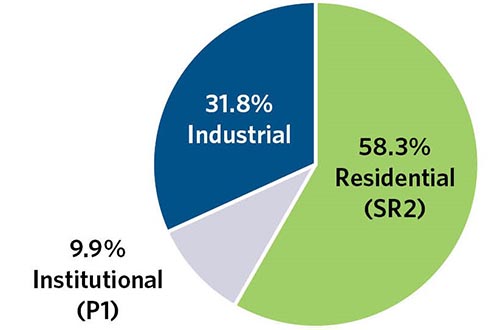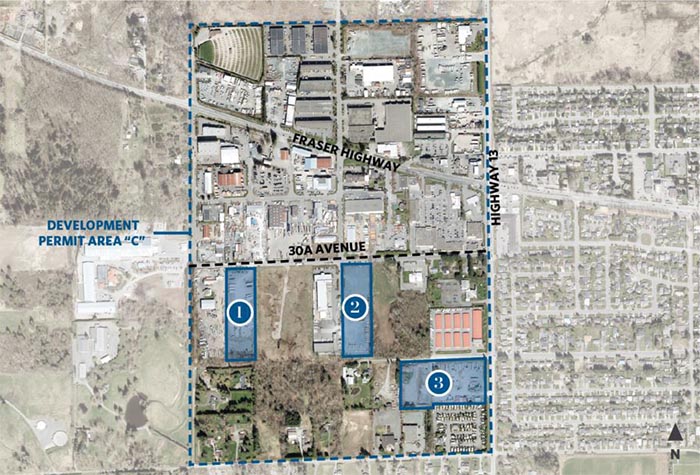Aldergrove Industrial Market Report 2022
Below is our 2022 report on the Aldergrove industrial real estate market which explores the area’s history and current state, including emerging opportunities to capitalize on underutilized land and the 3 projects “leading the wave” of Aldergrove’s new industrial development.

IS ALDERGROVE THE NEXT MODERN INDUSTRIAL NODE?
Surrounded by white-hot industrial submarkets, namely West Abbotsford, Gloucester, Port Kells, and Campbell Heights, Aldergrove’s industrial potential has often been overlooked. However, within the last year, this critical submarket is beginning to receive attention akin to its neighbours. We are seeing landowners capitalizing on underutilized industrial development land, which is evidenced by the three recently filed development permit applications that are finally advancing the industrial potential within the Aldergrove Community Plan.
Historically known as an agricultural hub, Aldergrove’s industrial area was established in the mid-late 1970s. As land was redesignated from agricultural to industrial, we saw an influx of development throughout the 80s and 90s. With the low land costs of the time, achieving maximum density was not a priority and trends focused on low site coverage buildings which characterise the Aldergrove industrial area today.
In 2010, the Township of Langley amended the Aldergrove Community Plan’s formal declaration of goals, objectives, and policies, which are intended to guide development within the Aldergrove Urban Area. Specific guidelines for the location, form, and character of future real estate developments were outlined in designated “Development Permit Areas.” Separated into four classifications (A, B, C & D), we are going to hone in on “Development Permit Area ‘C’ – Industrial” (highlighted on the land use map below).

Development Permit Area C
Development Permit Area C, a 205-acre group of industrial designated properties located near the intersection of Fraser Highway and Highway 13, has the stated objective of “encouraging attractive and visually interesting street fronting industrial buildings.” This is a far different standard relative to what was historically achieved during construction of industrial properties in the area. With this in mind, we can clearly delineate the area, along 30A Avenue, into two separate industrial development zones:
North Zone
The North Zone is the area originally developed in the 80s and 90s above 30A Avenue characterized by the low-density properties common to the time. Historically, development was feasible only in this area due to the lack of environmental encumbrances and the favorable topography which allowed for easy installation of servicing. Now, numerous industrial densification opportunities exist for development in this area…look for our future reports to find out more.
South Zone
Here’s where things get interesting. When looking on a map, this area is significantly underutilized and poised for future development; of the 96-acres designated industrial, only 30.5-acres currently zoned industrial are being used accordingly.

Due to mandatory sanitary lift stations, overwhelmed sanitary mains, and sensitive environmental encumbrances, industrial development has historically been restricted but now things are starting to roll. The South Zone presents a unique opportunity for Aldergrove to create a new identity as a modern industrial node and contribute to Fraser Valley’s much-needed industrial supply. Three projects (detailed below) are already “leading the wave” of Aldergrove’s industrial transition.
3 PROJECTS “LEADING THE WAVE” OF ALDERGROVE’S INDUSTRIAL DEVELOPMENT
1. 26074 30A Avenue
- Applicant: Wales McLelland Construction
- Application Type: Development permit
- Proposed development: Two industrial buildings with a total floor area of 112,200 sf
- Submission date: May 12, 2022
2. 26260 30A Avenue
- Applicant: KL Tech Engineering
- Application Type: Development permit
- Proposed development: One industrial building with a total floor area of 36,400 sf
- Submission date: November 10, 2021
3. 26292 29 Avenue & 2883/2931 264 Street
- Applicant: Beedie
- Application Type: Re-zoning Application, Subdivision Application, Development Permit
- Proposed development: Multi unit industrial development
- Submission date: December 17, 2021

Interested in Learning More About the Above Developments or Aldergrove’s Industrial Market?
Contact us for more information regarding availability and current activity.
Click here to download a PDF of this report on Aldergrove’s industrial market
Sources: Township of Langley, Beedie, Frontline Real Estate Services Ltd.
