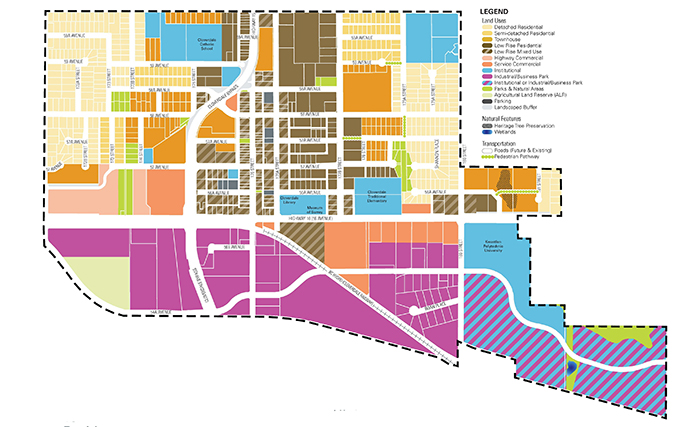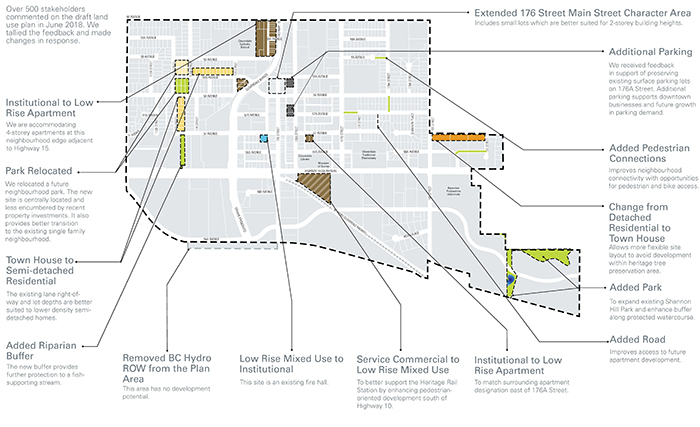Cloverdale Town Centre Plan Gets Revised
On April 11, 2019, City of Surrey planning staff held another public open house to present the latest draft of the new neighbourhood plan for Cloverdale Town Centre (see below). This is the revised draft that takes into consideration the input from the public open house in June 2018 where the first draft plan was presented and over 500 comments were received.
The Draft Land Use Plan

Key Changes
The key changes in this latest draft plan are highlighted on the below map and include:
- Relocation of a park to 58 Avenue and 173 Street
- A decrease in density from townhouse to semi-detached in two areas west of the Cloverdale bypass, as the lot dimensions are better suited to semi-detached housing forms
- A change in land use designation from service commercial to low-rise mixed-use for a large parcel on the south side of Highway 10 at 176A Street.

What’s next?
Planning staff will compile the comments received from this open house and spend the summer finalizing the plan documents in preparation for the plan to be presented to Council. The Cloverdale Town Centre Plan is proposed to go before council Fall of this year if everything goes as planned.
For more information on the Cloverdale Town Centre Plan, check out the City of Surrey’s website here.
