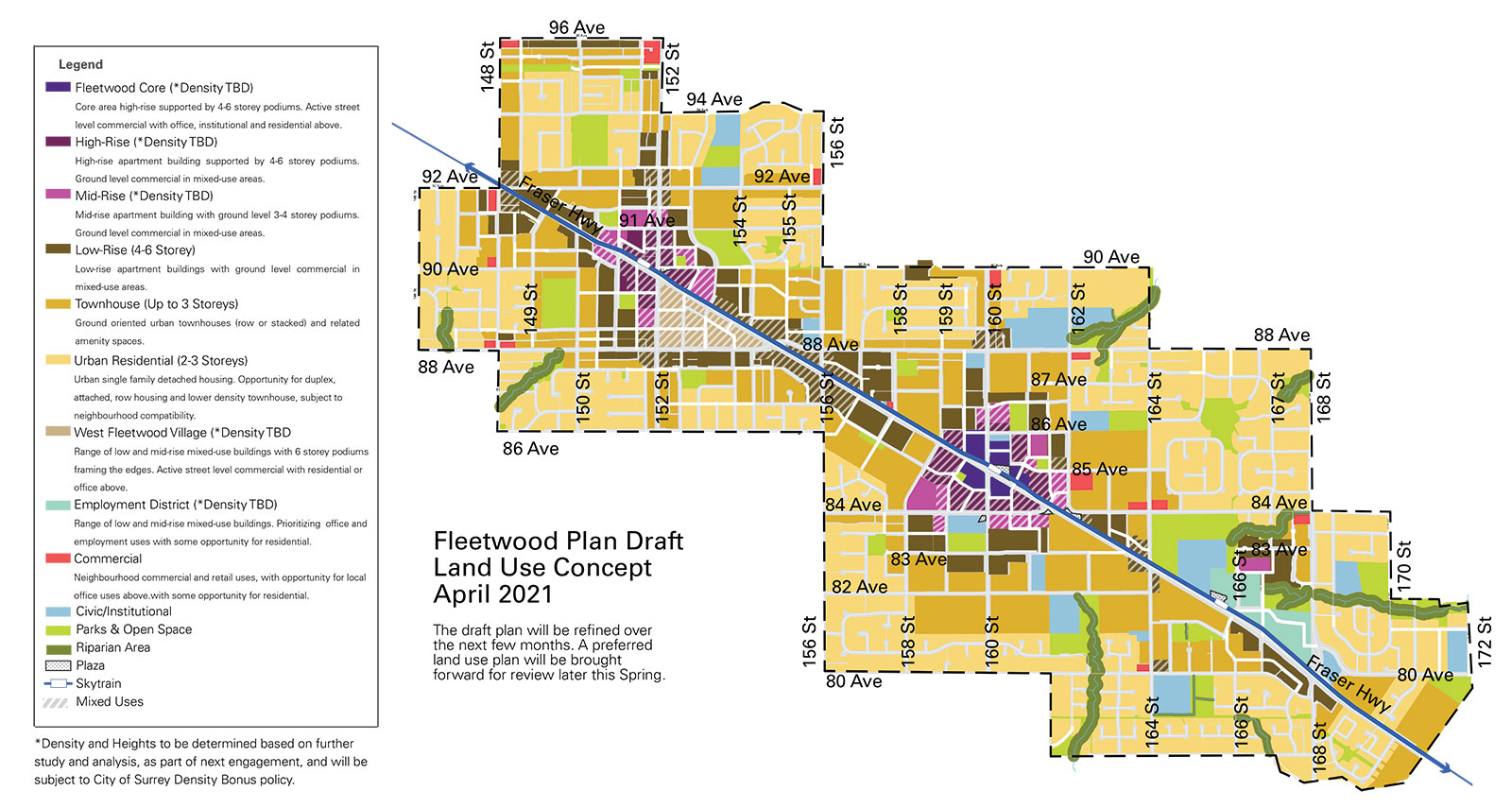Draft Fleetwood Plan is Released
The City of Surrey has just published the first draft of the new Fleetwood land use plan. This plan is the first of many neighbourhood/town centre plans which are being created or updated to accommodate the new SkyTrain expansion connecting Surrey City Centre to Langley City.

Update March 2022: The Fleetwood Stage 1 Plan was approved by Surrey City Council on March 7, 2022.
During Stage 2 (which includes a review of utilities, infrastructure, financing, urban design and supportive policies) there will be more opportunities for public feedback. Click here to learn more about this stage of the planning process and view the updated land use plan. Click here to learn more about opportunities to provide feedback.
Highlights of the new draft Fleetwood Land Use Plan:
- Expansion of the plan west and east compared to previous Fleetwood Town Centre plan
- Density is concentrated around the new SkyTrain stations at 152nd Street and 160th Street
- No land use that is strictly single family: the lowest density land use proposed, while imagined to include some single family, still permits rowhome and “low-density townhouse”
- A high-density West Fleetwood Village designated at the southeast corner of 152nd Street and Fraser Highway
- An employment district along Fraser Highway between 166 Street and 168 Street
The draft plan includes high-level descriptions of the various land uses but does not outline specific densities at this time. We can expect to see that detail in future revisions once community feedback is collected and incorporated into the plan.
The City’s public input survey is open until May 10th, after which City staff will collect/review the feedback and work to refine the land use plan. The stage 1 plan is expected to go to City Council for review this summer.
The City of Surrey’s online survey and the draft Fleetwood plan can be found by following this link: https://fleetwoodplan.surrey.ca/get-involved
