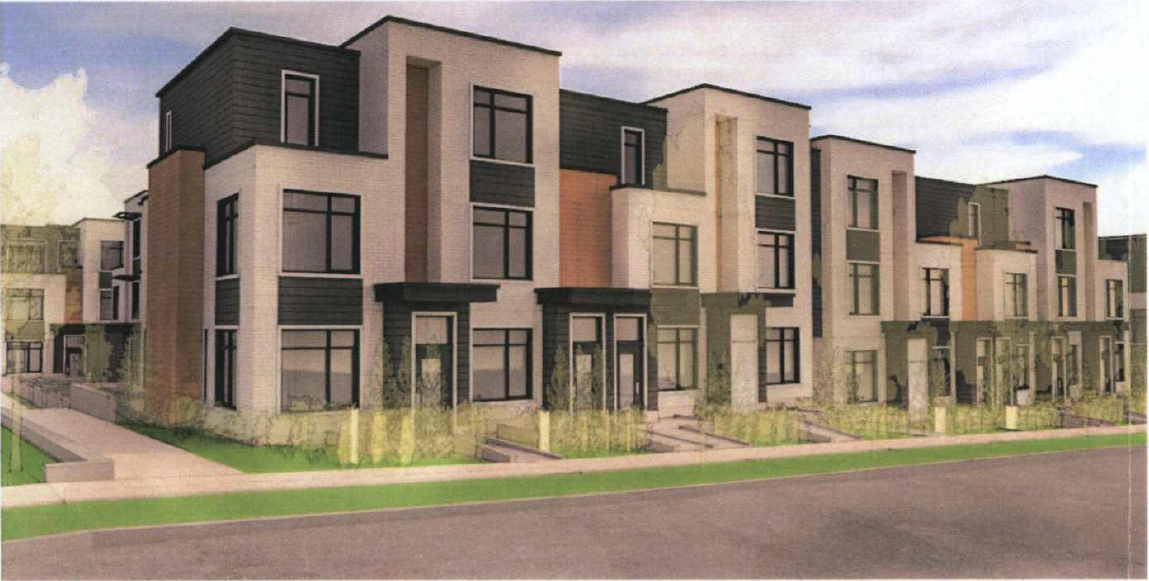Passive House comes to Burquitlam
A unique proposal for the first Passive House development in the Tri-Cities has been granted 3rd Reading.
A unique proposal for a new townhouse development in the Burquitlam neighbourhood of West Coquitlam was granted 3rd reading by City Council on July 30th. The proposal, from 8th Avenue Developments and its architect, Cornerstone Architecture, is for a 52 unit townhouse development that will be built according to “Passive House” energy efficiency standards. If approved, this will be the first Passive House development in the Tri-Cities.
Passive House (PassivHaus) is widely considered to be the most rigorous voluntary energy- based standard in the design and construction industry and was developed to proactively address the way that the buildings which we use every day contribute to climate change. According to Passive House Canada, “buildings consume up to 40 percent of global energy use and contribute up to 30 percent of annual global greenhouse gas emissions”. As such, finding ways to sustainably construct buildings with significantly reduced carbon footprints is a critical element to addressing climate change going forward.

Cornerstone Architecture reports that the contemplated development will achieve the desired reduction in greenhouse gas emissions by reducing the required heating and cooling energy for the buildings by as much as 90%, compared to buildings constructed according to more traditional methods. This substantial reduction in energy requirements will be achieved primarily through the utilization of exceptional levels of insulation, thicker walls, floors and roofs. The development will also have a very thoughtful approach to building massing (the shape and size of buildings) and placement on the site to best utilize passive solar energy and shade from the natural environment. High quality doors and windows will also be used which are meant to drastically reduce air leakage from the building.
The response from council was favourable for the proposal as the innovative design of the development is in alignment with a Citywide OCP objective to encourage the development of high performance, sustainable buildings. Upon final approval, a unique CD zone will be created to facilitate development of the project as several variances from the typical RT-2 zoning bylaw will be required to offset the additional costs associated with building to Passive House standards. The project is slated to go forward with modest increases in allowable density and site coverage as well as minimal reductions in required setbacks and amenity space in the development. Overall, City Council seems to be amenable to allowing both variances and incentives in order to bring this cutting edge project to life.
In addition to providing much needed townhouse supply and introducing Passive House building methods to the Burquitlam area, the project will contribute an estimated $769,961 in Development Cost Charges (DCC’s) and $215,710 in Community Amenity Charges (CAC’s) to City Coffers.
Sources and more information:
Click here for the Report to Council documents for this project
Click here to visit the Passive House Canada website
