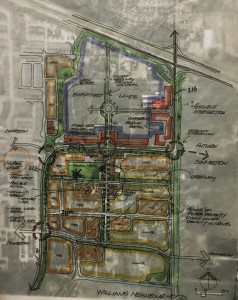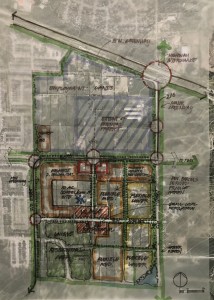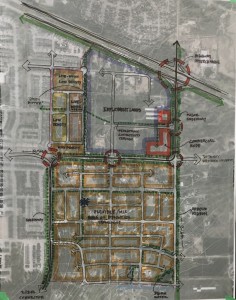Progress on Williams Neighbourhood Plan
The Township of Langley shares the first, and very preliminary, iterations of land use concepts for the Williams Neighbourhood Plan.
After a long Neighbourhood Design Workshop with community stakeholders the Township of Langley hosted an open house to share the first, and very preliminary, iterations of land use concepts. Over 50 stakeholders participated in the 4-hour strategy session on March 30th and after being split into three teams, comprised of a mixture of city staff, residents, land owners, landscapers and many more, each team came up with their suggested land use concept. The goal of this Neighbourhood Design Workshop was to “generate ideas about land uses, transportation networks, parks, greenway networks, and servicing in the area.”
The three concepts were displayed at the open house that evening in order to provide the community with an opportunity to raise their questions and voice concerns.
Team 1 developed a land use concept with residential density centred around a new intersection at 80th and what would be 214th Street. Mixed use and commercial designations border the “employment lands” north of 80th and a new school/park site is shown near the centre of the plan.

Team 2 left more of the northern portion to “employment lands” and focused their design efforts south of 80th. Their density epicentre is located at 80th Avenue and 212 Street with density decreasing to the south-east towards the Milner Heights lands. The team identified the south-west quadrant of the plan as requiring a unique residential land use, fitting of the sloped topography and potential views to the south-east. Small commercial and mixed use nodes were placed at new intersections along the future 214 Street.

Team 3’s plan, while generally less specific in its residential land use designations, dedicated a smaller portion of the plan to the employment lands, capturing some of it for live-work residential. A commercial node is shown on 216 Street within the “employment lands” sector.

All three plans contain greenways and environmental buffers along major roads and between the employment lands and residential development. Each team has also indicated a centrally located school/park site. Interestingly, a school was not initially contemplated by the Township but community feedback from the first open house revealed the need for a school in order to accommodate the new residents.
Following this open house the Township of Langley staff will coordinate the next Neighbourhood Design Workshop to review the draft concepts, compile feedback and make appropriate adjustments. The goal is to develop 2 to 3 clear, thoughtful, land use options to present at the next open house.
The Township’s timeline for the Williams neighbourhood plan notes land use concepts should be developed by the end of June and a preferred concept is supposed to be selected by the end of November.
Stay tuned for further updates as the Williams neighbourhood plan study progresses.
