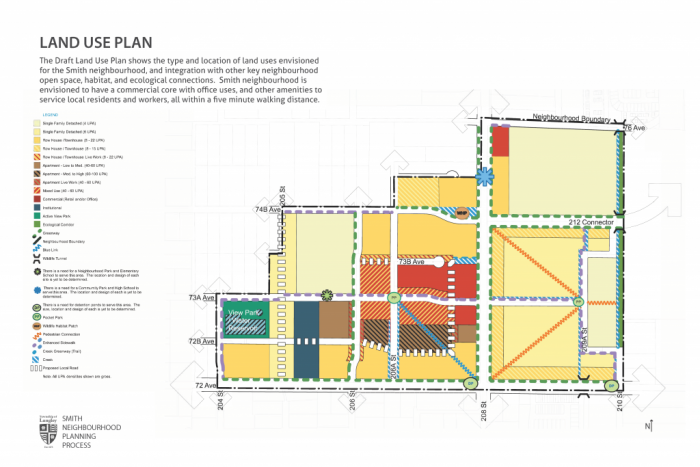The Smith Neighbourhood Land Use Concept
The Township of Langley held another open house on April 14th to present the preferred land use concept for the Smith neighbourhood in Willoughby. This preferred land use concept, pictured below, is the culmination of months of planning, community engagement, stakeholder strategy sessions and open houses.

A few of the key highlights from this concept plan:
- Commercial and mixed use development will be focused along 73A Avenue between 206 Street and 208 Street with the highest density land uses in the same region.
- The land uses in Smith are incredibly diverse ranging from 4 and 6 storey apartments and mixed use to a variety of densities of rowhomes as well as a collection of low-density single family in the east.
- The plan includes a 25 acre secondary school/park in the north-east and a 10 acre elementary school/park in the west.
- Topography, unfortunately, dictates that detention ponds will be required at the north-east corners of intersections along 72nd Avenue at both 208 Street and 210 Street.
According to Township planning, it is anticipated that the elementary school/park site and two detention ponds will be prerequisites for development; however, the 25 acre school/park site in the north east likely will not be a prerequisite.
The Township will take the feedback from this most recent open house, provide the community with an opportunity to meet with the planning department to voice their specific concerns and spend the next few months fine-tuning the plan.
The engineering department will now work to complete their Engineering Servicing Plan while the planning department prepares the policies and bylaws for presentation to Council towards the end of the year.
For additional information on this concept plan, don’t hesitate to reach out.
